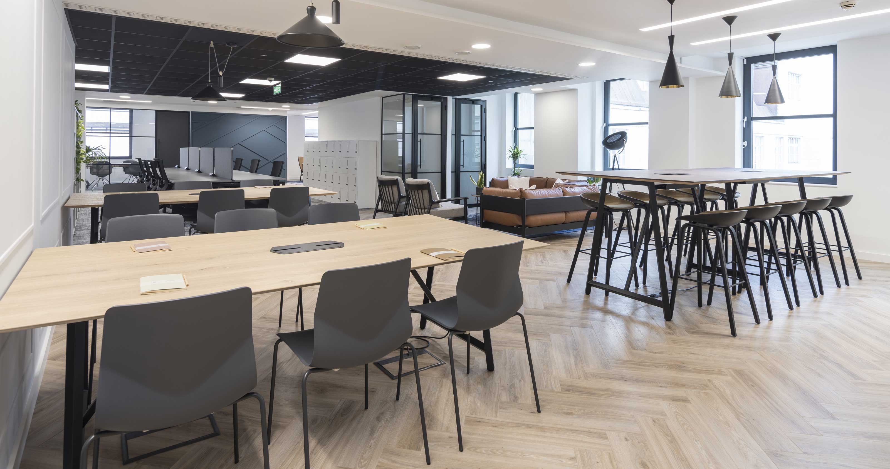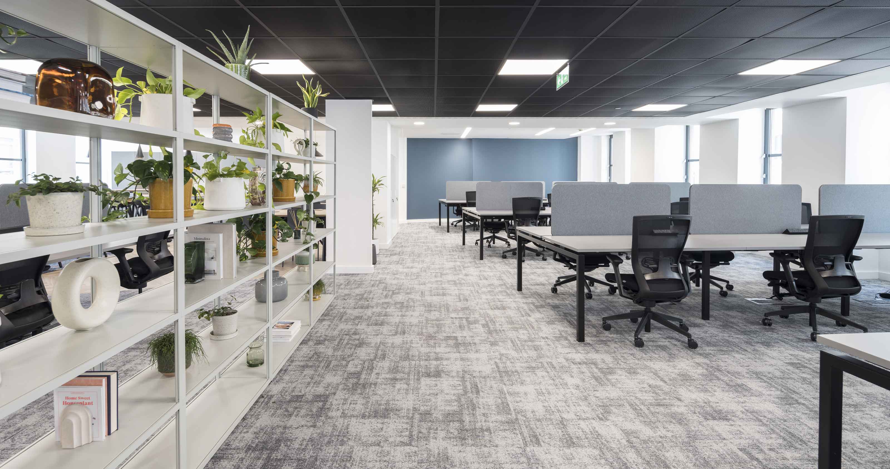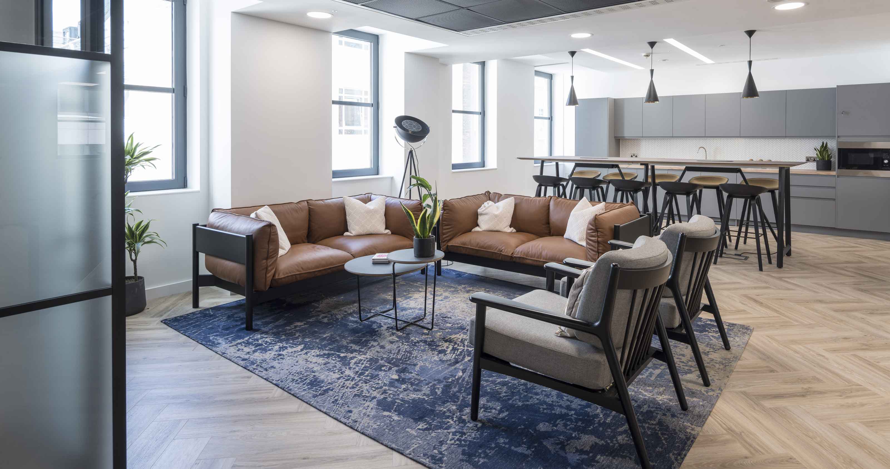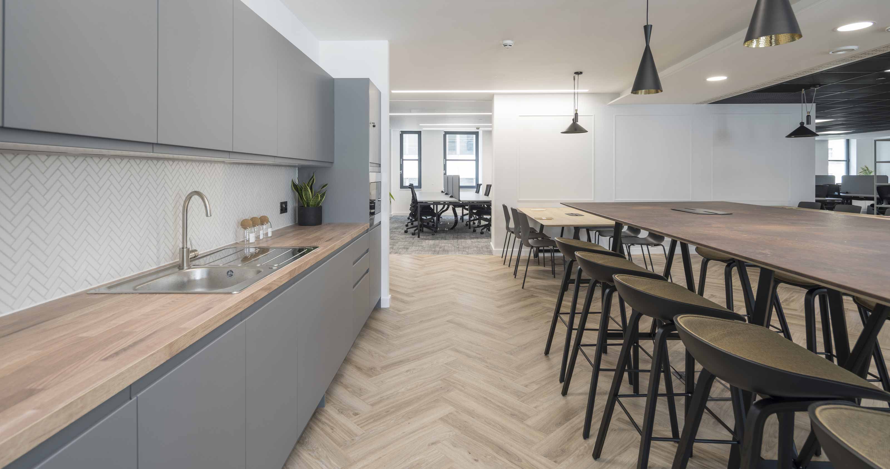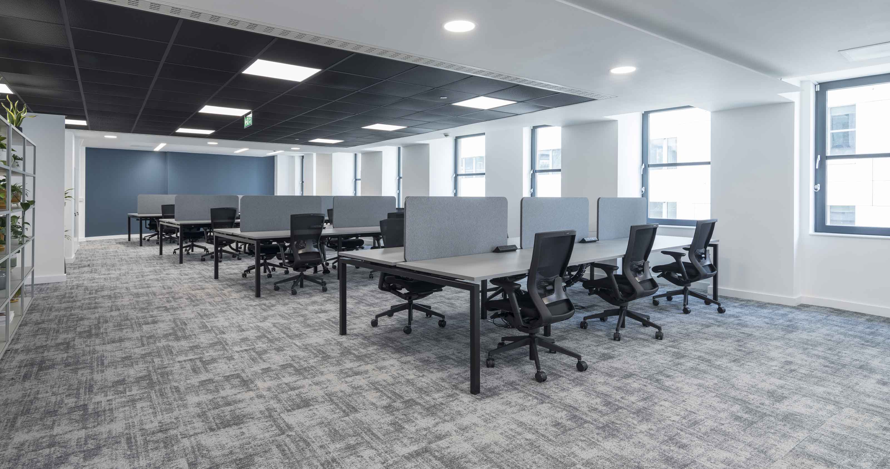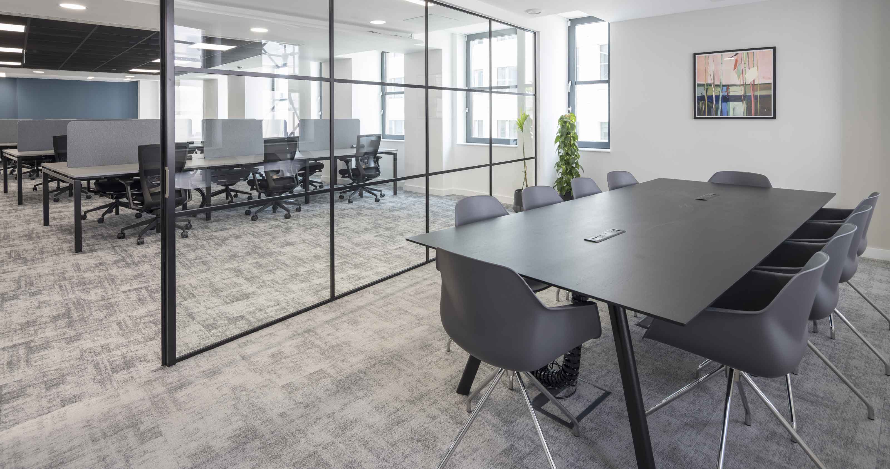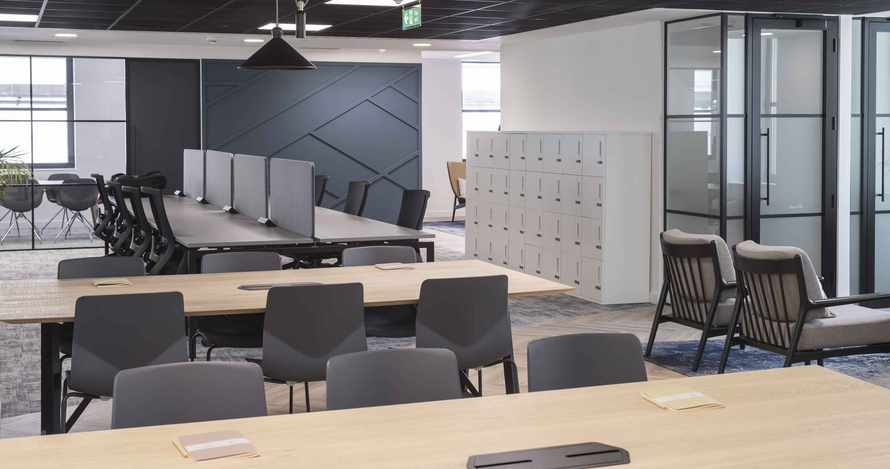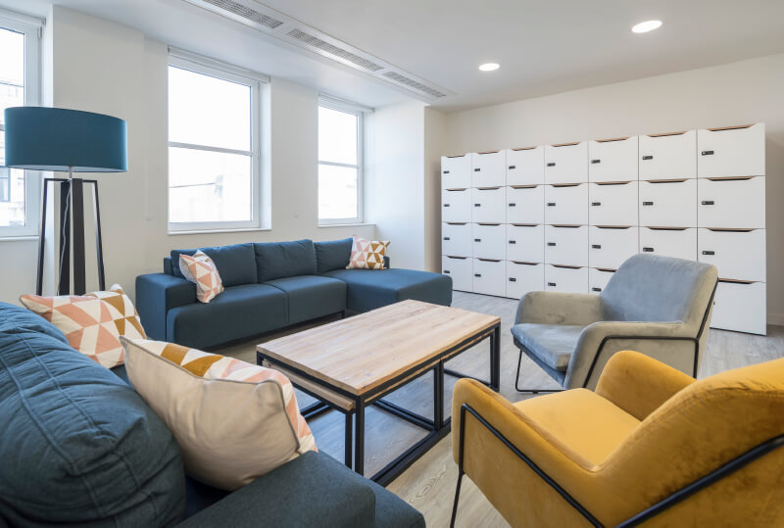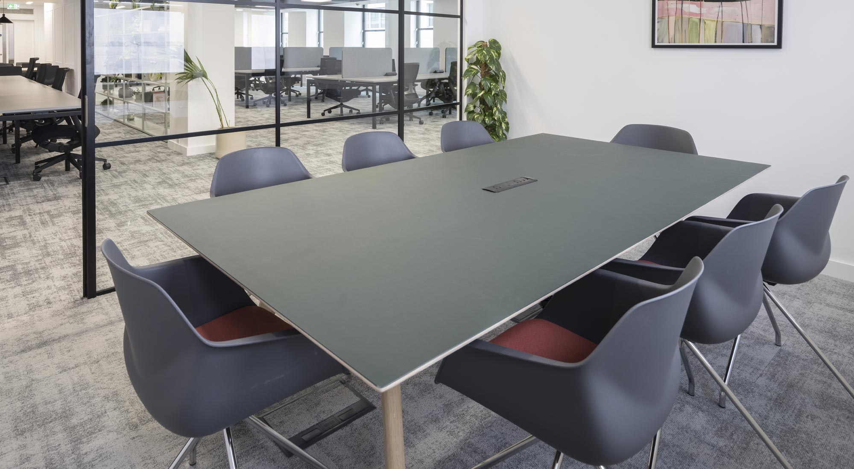
The
Space
Schedule of areas
Floor
Availability
Sq M
Sq Ft
8th
LET
7th
LET
6th
LET
5th
LET
4th
LET
3rd
LET
2nd
Available Now
288
3,100
1st
Coming Soon
288
3,100
Basement
LET
Total
576
6,200
Second Floor Plan
3,100 SQ FT (288 SQ M)
Desks
32
Hotdesks
12
2 person meeting room
1
8 person meeting room
1
10 person meeting room
1
Tea point/breakout
1
Desks
32
Hotdesks
12
2 person meeting room
1
8 person meeting room
1
10 person meeting room
1
Tea point/breakout
1
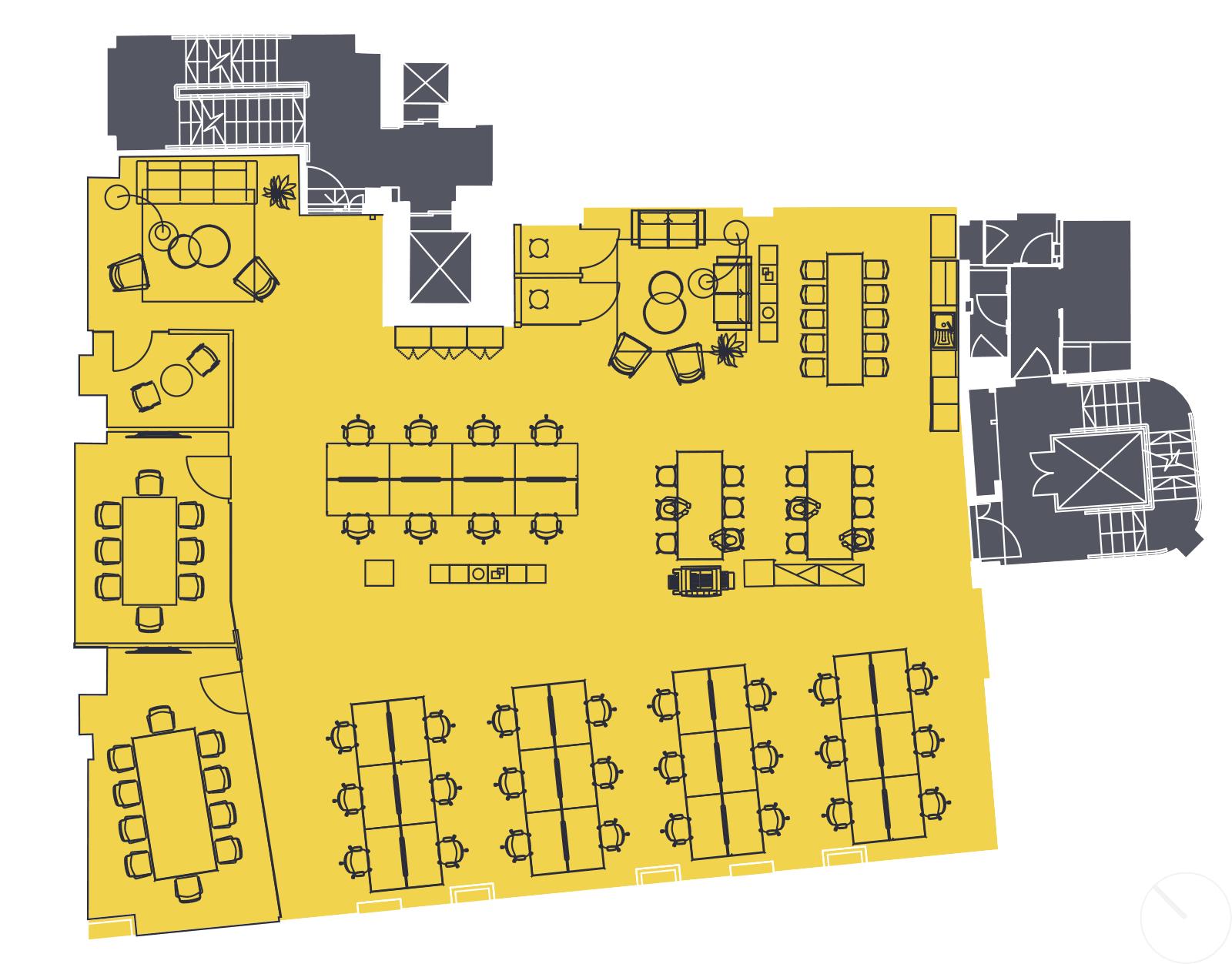
For indicative purposes only. Not to scale.
First Floor
3,100 SQ FT (288 SQ M)
To be fitted
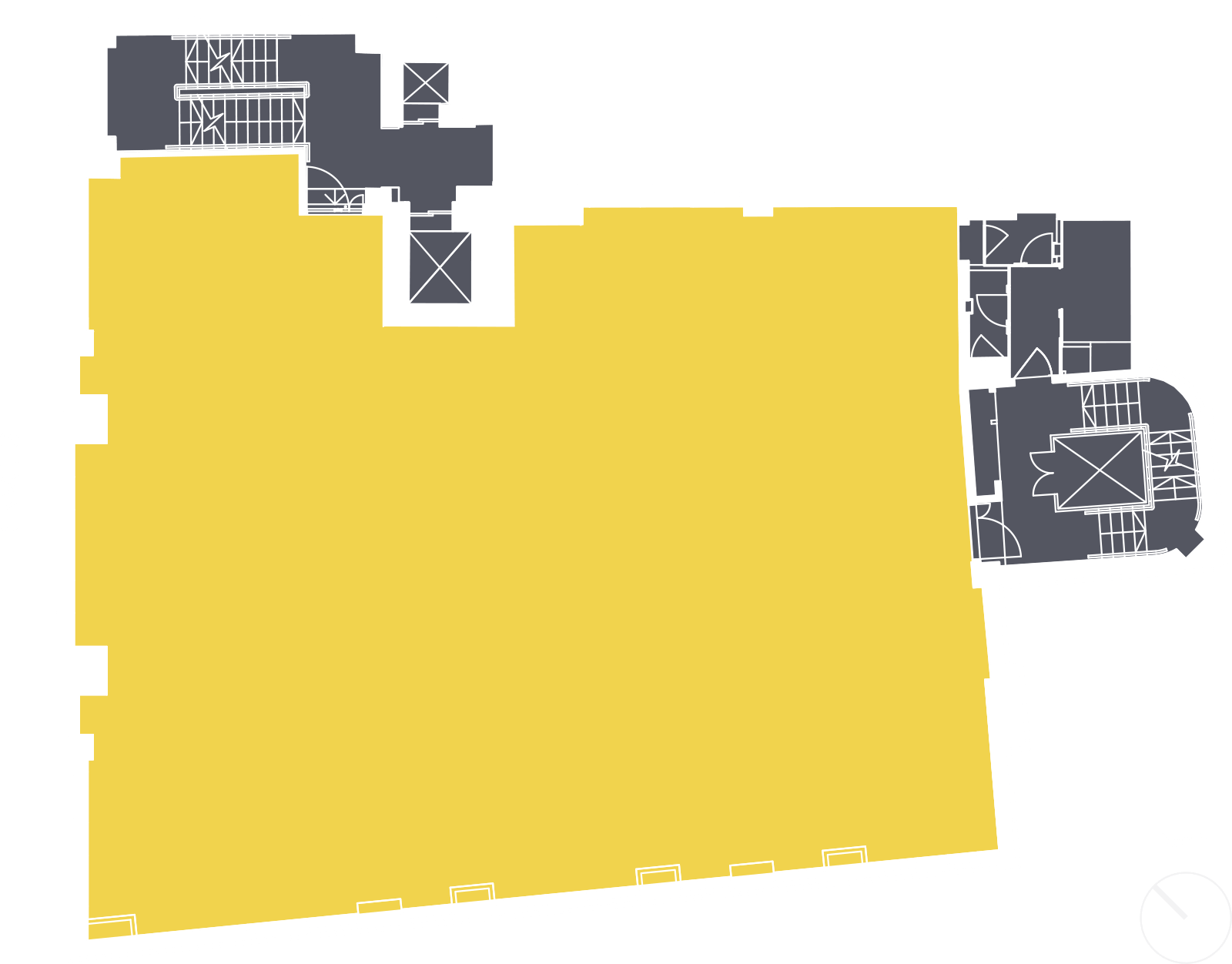
For indicative purposes only. Not to scale.
For indicative purposes only. Not to scale.
